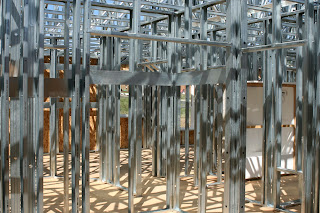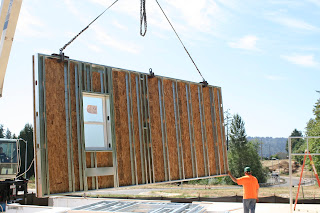Your walls play a huge part in energy efficiency. If your home is built in the rainy season, make sure it’s with materials that can stand this environment. If it’s built with lumber, understand its limitations.
Ask the builder: What material was used for framing?
Why does it matter?
Many builders today use wood for framing homes. It’s easy to find sources of wood and it’s relatively easy to find people who can work with wood. But, wood has its shortcomings. When it gets wet it holds moisture for a long time; far longer than most builders are willing to wait before finishing the interior of a home. It can take weeks, months, or even longer for wet wood, sealed inside walls, to dry. In the mean time, mold and rot have the perfect environment to establish a foot-hold; warm, damp, organic material. When it does dry, wood doesn’t remain the same size and the same shape as it was when it was wet. So, as they dry, wood walls change shape resulting in visibly noticeable warping and cracked sheetrock. Get close to the wall and look down its length. If it’s wood, and it isn’t warped yet, it may not be dried out.

Builders may tell you that they avoid these problems by using kiln dried lumber. If so, ask them what steps have been taken since it left the mill to ensure that it stayed perfectly dry. As soon as wood is exposed to moisture it begins to absorb it. It's a natural property of trees. Without it they would not be able to draw in water and nutrients to survive. Cutting down a tree and drying it doesn't change its tendency to absorb water.
There’s a reason commercial buildings are framed with steel and it’s not because it’s cheaper. Builders of commercial buildings understand the benefits of steel. It has a longer lifespan than wood, does not retain water, remains dimensionally stable and creates less waste than wood framing. It is not susceptible to insects, rot or mold and it’s not combustible. Most of the steel used in framing is 100% post-consumer recycled material as well.
Ask the builder: Where was the framing done for this home and what are the benefits?
Framing homes on-site is quickly becoming a method of the past. In fact, 47% of homes built on the East Coast today are framed in a plant. By framing in a plant and delivering completed wall sections to the jobsite for assembly, builders can ensure their quality. In a plant environment jigs and fixtures can be used to build walls that are perfectly square, windows can be installed and sealed, waste can be properly managed, and strict quality control measures can be employed.
 Walls can be built in a plant in less time, under better working conditions. When they are delivered to the jobsite they can be assembled in a matter of hours rather than days.
Walls can be built in a plant in less time, under better working conditions. When they are delivered to the jobsite they can be assembled in a matter of hours rather than days.Ask the builder: What is the Quality Control process you use?
Every builder should have a written quality control process. Ask to see it, as well as the QC Inspector’s sign-offs for the construction of the home. If the builder has them they will be proud to show you. Look for detailed sign off sheets for each wall that show they were inspected for proper assembly and quality of materials.
Builders may try to convince you that the local building inspectors ensure they meet requirements. But, keep in mind, local inspectors are charged with inspecting for health and safety aspects of a structure. They are not responsible for accuracy, aesthetics or quality.
Ask the builder: What is your waste management plan during construction?
Every builder should have a waste management plan. According to the Office of Sustainable Development, four pounds of waste are created during construction for each square foot of a typical home. That means, in a typical 1,700 square foot house, 6,800 pounds of waste are created. That adds up quickly in a neighborhood of 100 homes. Make sure your builder is doing everything possible to reduce that amount of waste and recycling everything they can. Look for a plan that targets 1 pound per square foot with 95% of that being recycled.
Mark Mecklem - Miranda Homes
Next Post: Part 3 - Insulation.






Hi, I liked your article very much since it's is very interesting and informative. I would love to read your further post. Have a nice day.
ReplyDelete